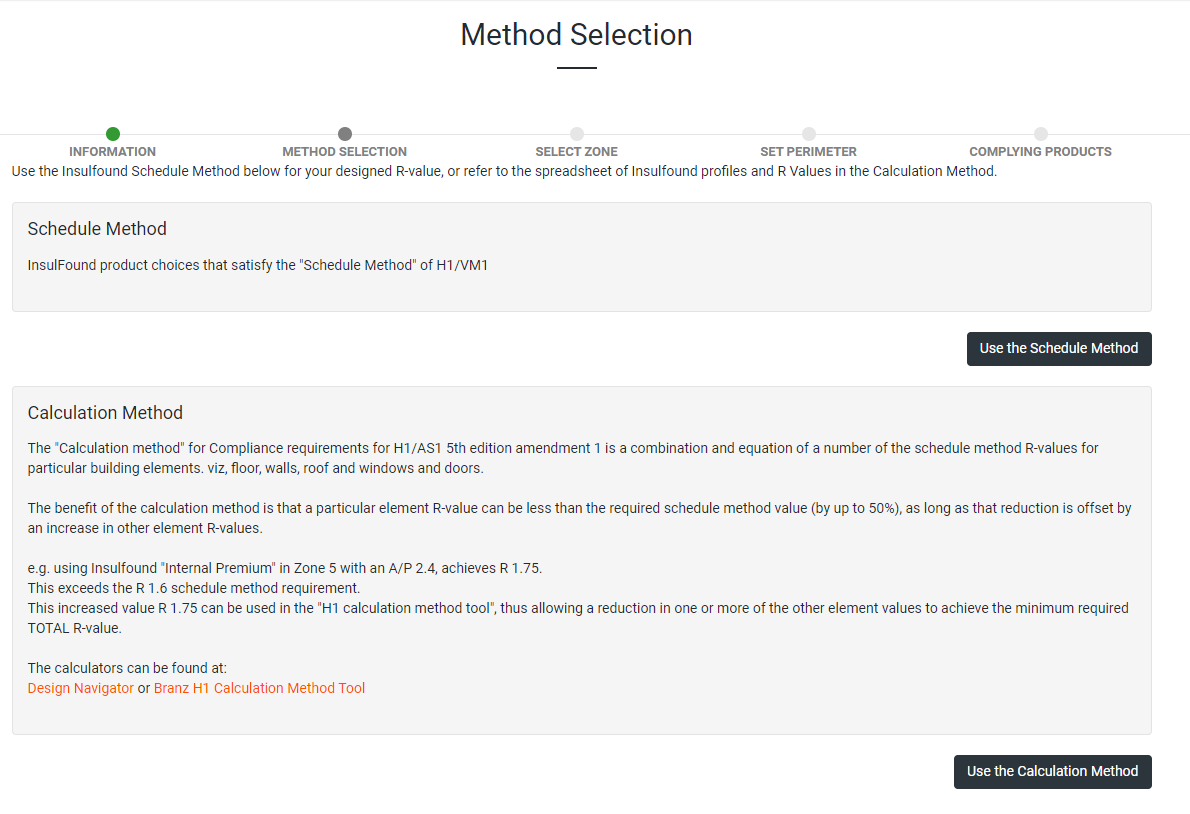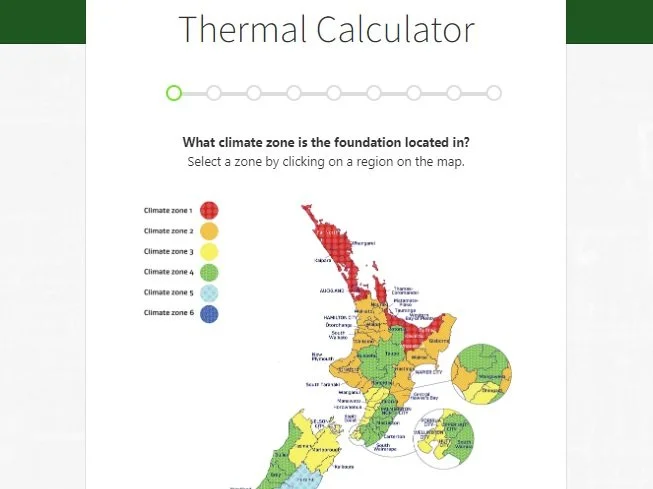
H1 Energy Efficiency Building Code
in relevance to embedded(underfloor) heating
About H1 requirements for embedded heating
-
The new H1 Code refers to New Zealand Building Code Clause H1 - Energy Efficient, which was amended/updated in August 2022.
-
the measure of thermal resistance used in the building and construction industry. It indicates how well a material insulates and resists heat flow.
The higher the R-value, the better the insulation properties.
-
Here are the 5th editions, amendment 1 Effective on 4 August 2022
H1 Energy Efficiency Acceptable Solutions on H1/AS1 for buildings up to 300m2
H1 Energy Efficiency Acceptable Solutions on H1/AS2 for buildings greater than 300m2
New versions may be available after this page's publication. We recommend checking for the latest updates as this content may not reflect the most current information.
Map of Different Climate Zones
There are three compliance pathways
The Schedule Method which prescribes tabulated minimum construction R-values for the roof, walls, windows, doors, skylights and floors of a building based on its location in the country
The schedule method is the most prescriptive. Compliance is gained by meeting the minimum requirements of the tables.
The Calculation Method which is based on simple equations and allows a designer to customise the insulation levels between different building elements to give the same relative heat loss as a building that complies with the schedule method.
This method permits roof, wall, floor, window, door and skylight insulation combinations that differ from these tables, but the building must perform at least as well as the reference building.
The Modelling Method which uses computer modelling to demonstrate that the proposed building does not require more heating and cooling energy than a reference building that complies with the schedule method. It provides the greatest flexibility to customise insulation levels.
H1 as 2.1.1.3:
Under Schedule Method,
R-value tables with embedded heating
Buildings up to 300m2
2. Buildings above 300m2
Free tools that have implemented the scheduled method include BRANZ’s H1 Schedule method tool.
Under Calculation Method
Please note: The minimum R-values for building elements with embedded heating apply irrespective of the chosen compliance pathway. They cannot be reduced by using calculation or modelling methods.
Free tools that have implemented the calculation method include the New Zealand Green Building Council’s H1 Calculator and BRANZ’s H1 Calculation method tool.
Slab Suppliers’ Online Calculators
Website calculator: Thermal Calculator
Website calculator: The R-value-Calculator
Website calculator: InsulFound Thermal Calculator
Every Council is different, here are some historical applications…
Project A:
Christchurch City Council asked:
A footing detail showing slab edge insulation + specs.
Justify the construction R-value of the slab with R 3
Complete the H1 calculation table to show R-value
Project B:
Additional Information for design professionals
BRANZ House Insulation Guide 6th edition
*Updated in January 2025
The purpose of this page is to provide additional information and to help consumers or professionals navigate the regulation changes. Not to serve as an authoritative source or final answer. The information presented has been consolidated from online public sources, cited accordingly, and through personal conversations. However, we cannot guarantee the accuracy or currentness of all the information provided. If you notice any inaccuracies, please contact us immediately.









